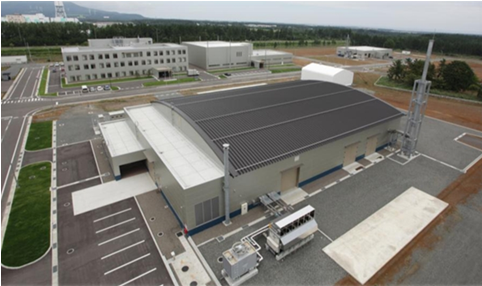The building, erected in Rokkasho in 2009, consists of an accelerator vault, a nuclear heating, ventilation and air conditioning (HVAC) area, a heat exchange and cooling water area for both radiation-controlled and non-controlled areas, an access room, a control room, and a large hall for power racks, RF systems (HVPS and RF power chains) and the 4 K refrigerator. The accelerator vault is surrounded by 1.5 m thick concrete walls and ceiling.

All the accelerator system components will be fully or partially tested in Europe before the installation in Rokkasho. To handle the installation on site with all the stakeholders and their respective responsibilities, an integration activity has been set up at the Integrated Project Team level to ensure coherence, and that all the requirements are fulfilled. To ease this process different tools have been implemented such as a Plant Integration Document (LIPAc PID), a baseline document of the project, an Interface Management System (IMS), defining and detailing all the interfaces between each sub-system, and a 3-dimensional integration review process to ensure the coherency of the integration on site.


